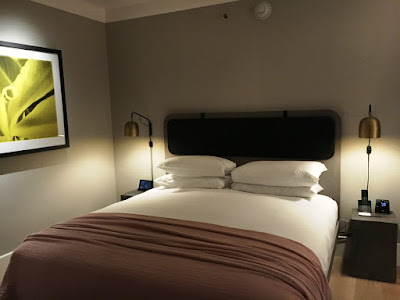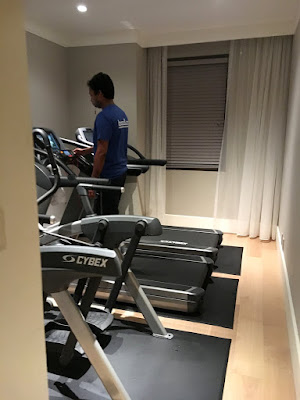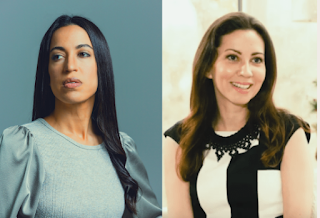 |
| The main lobby at 11 Howard |
 |
| Neon light detail on the ceiling. |
 |
| Lobby lounge |
 |
| Metal spiral stair |
 |
Lobby lounge details |
 |
| Elevator lobby with fluted paneling |
 |
| A Serge Moille ceiling light |
 |
| Elevator lobby |
 |
| A dark and neutral palette dominates the luxury Penthouse suite, with a wrap-around terrace. |
 |
| Inside the kitchen at the Penthouse Suite |
 |
| Beautiful and minimalist, the kitchen is a focal point from the dining area. |
 |
| Dining table on the terrace |
 |
| View of the sunset from the Penthouse terrace |
 |
| The kitchen as focal point from the dining room |
 |
| Bedroom inside the penthouse suite |
 |
| Bedroom inside the penthouse suite |
 |
| Master Bathroom inside the Penthouse Suite |
 |
| Custom master closet |
 |
| Storage inside the master closet |
 |
| Seating inside the master closet |
 |
| A preview of the minimalist gym on the second floor at 11 Howard |
 |
| Before entering the yoga room. |
 |
| The yoga room |
 |
| The treadmill room, as part of the minimalist gym concept. |
 |
| The meeting room. |
 |
| Seating area inside the meeting room. |
 |
| Mid-century vibes inside the meeting room at 11 Howard |




No comments:
Post a Comment
Note: Only a member of this blog may post a comment.