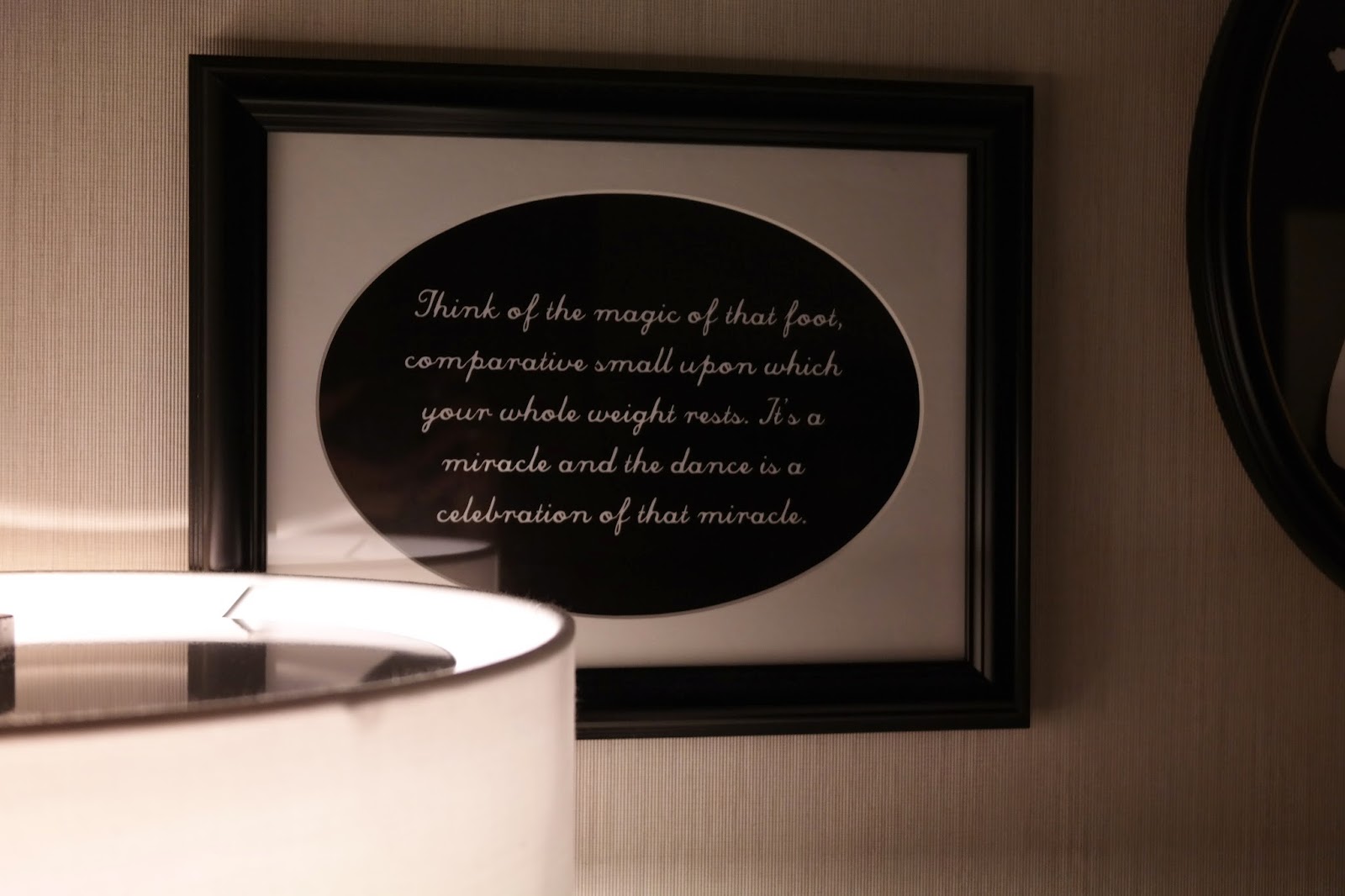The Martha Washington Hotel is a restoration project by Selldorf Architects for the Chelsea Hotel Group. The hotel was built in 1903 and was originally for women only. Today, the newly converted building houses both permanent residents and transient guests. The 261 key hotel has a conservative palette with predominant pops of red. Details maintain the history of the building,while in keeping with the concept of "modern Martha Washington."
 |
| Red carpeting on all guest room corridors. |
 |
| The living room space in a one bedroom suite. |
 |
| A bed inside the one bedroom suite. |
 |
| Herringbone tile is the accent wall inside the bathroom. |
 |
Framed feathers accentuate the elevator corridor on the 5th floor;
each level has different art, which are historical details. |
 |
| The moldings on the door are original to the building. |
 |
| The art depicts the very first lady Martha Washington imagined if she were living today. |
 |
| The desk with a mini ottoman in toile. |
 |
| In general the guest rooms are simple and minimalist |
 |
| Guest room closet unit. |
 |
| Elevator corridor at the ground floor. |
 |
| Perfection Area on the second level. |
 |
| Pre-function room furnishings. |
 |
| The outdoor terrace at the second floor. |






























No comments:
Post a Comment
Note: Only a member of this blog may post a comment.